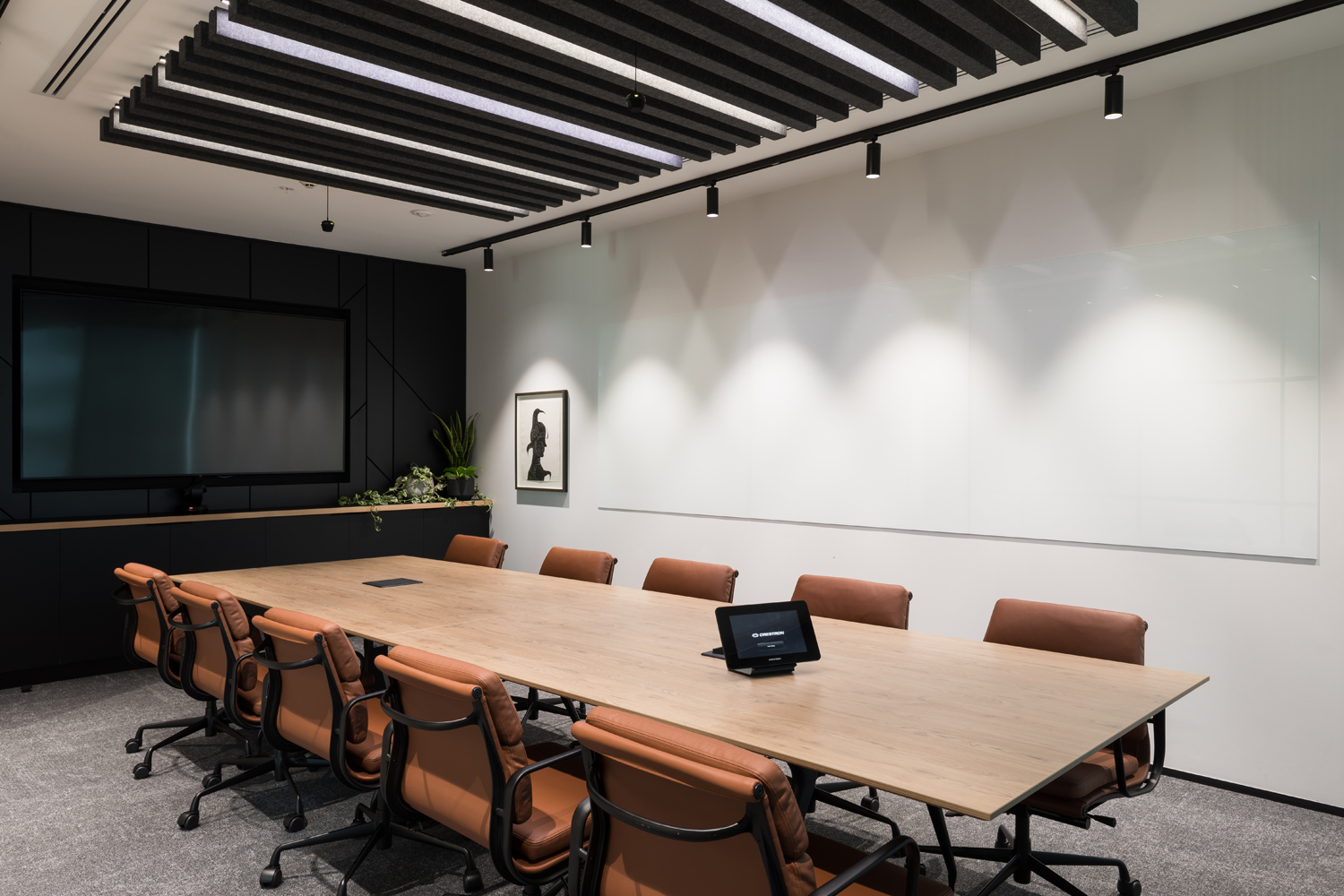Cutting-Edge Services from Start to Finish
We are a creative, innovative, and progressive based company. Edge Interiors specialises in interior fit-outs and construction for commercial, retail, corporate, and medical offices. From concept to completion, your project will be handled and managed by an experienced team, ensuring it is completed to the highest standard and within budget. Learn more about our services below.
The designers at Edge Interiors manage every facet of your commercial interior, delivering meticulous and comprehensive site measures, innovative and thoughtful interior design concepts, and practical, efficient spatial planning.
Learn MoreWe offer cost advice you can understand for budgets you can afford. We’ll help with both pre- and post-contract financial control procedures and advisory services, from the concept and feasibility stage through to detail and trade estimates.
Learn MoreOur project management team plans, oversees, and documents all aspects of your project, working closely with clients and key project consultants to make sure the scope and direction of each project are on schedule and consistent with budget and quality constraints.
Learn MoreAt Edge Interiors, we have our own internal construction team, so you’re not paying the additional margins and markups you would with other fit-out companies in the market today. We’ve removed the middle man and extended those savings to our clients.
Learn MoreWhether you’re a building owner, facilities manager, and/or property owner, Edge Interiors has a responsive maintenance service, along with extended personnel, to suit.
Learn MoreQuality materials bring great design to life, and great furniture is the difference between an interior that looks great and an interior that really works for you.
Learn MoreThe Edge Interior Fit - out Process
- 01
SITE VISIT/SCOPE MEETING
1st meeting with client
Scope discussion
Site measure - 02
CONCEPT DESIGNS
Draw up existing and demo plans
Draw up proposed concept plans - 03
CONCEPT PLAN REVIEW
Edge and client review concept plans
- 04
CHANGES
Designer will make changes to plans if needed
- 05
CONCEPT PLAN SIGN OFF
If client is happy with concept plans
Edge will commence budgeting stage - 06
CONCEPT PLAN SIGN OFF
Edge get external contractors to meet on site early to ensure pricing is accurate
- 07
CONCEPT LAYOUT BUDGET
Edge put together 1st draft budget
- 08
BUDGET REVIEW
Edge presents 1st draft budget to client
- 09
BUDGET/DESIGN CHANGES
Edge makes changes to design and budget if requireds
- 10
BUDGET/DESIGN APPROVAL
If budget/design is updated we get the client to approve the budget and plan
- 11
DESIGN AGREEMENT
Client agrees to engage Edge to commence detailed drawings and tender process
- 12
DETAILED DRAWINGS
Edge works with client on design
Designer starts on detailed drawings and finishes
- 13
TENDER/EXTERNAL CONSULTANTS
Edge engage external consultants such as engineers, mechanical and fire
Edge conducts tender process with external trades such as electrical, flooring, painting etc - 14
FINAL BUDGET PRESENTATION
Edge will put together final budget for client approval
- 15
CHANGES TO FINAL BUDGET
If there are any changes to the budget this will be updated
- 16
CONSTRUCTION CONTRACT
Once the budget is confirmed Edge will put together the construction contract
- 17
COMMENCE BUILD
Edge will commence construction
Need Guidance With Your Fit - out Budget?
Use our fit-out calculator to get an idea of what your interior fit-out budget will look like.
CALCULATE YOUR FIT - OUT






